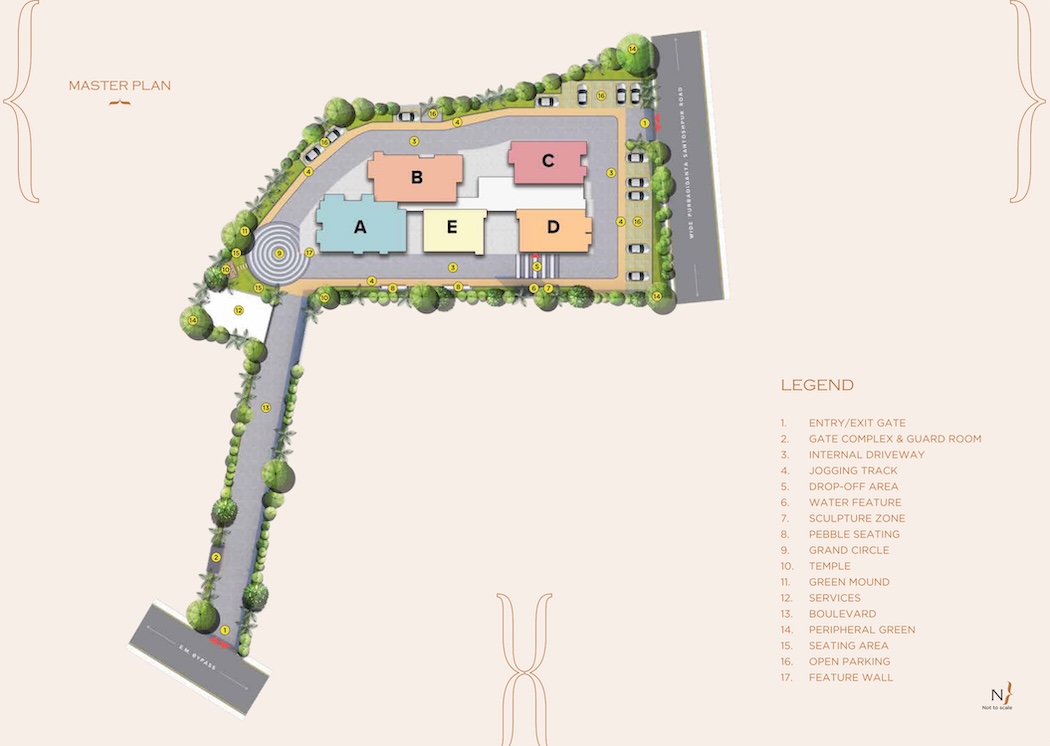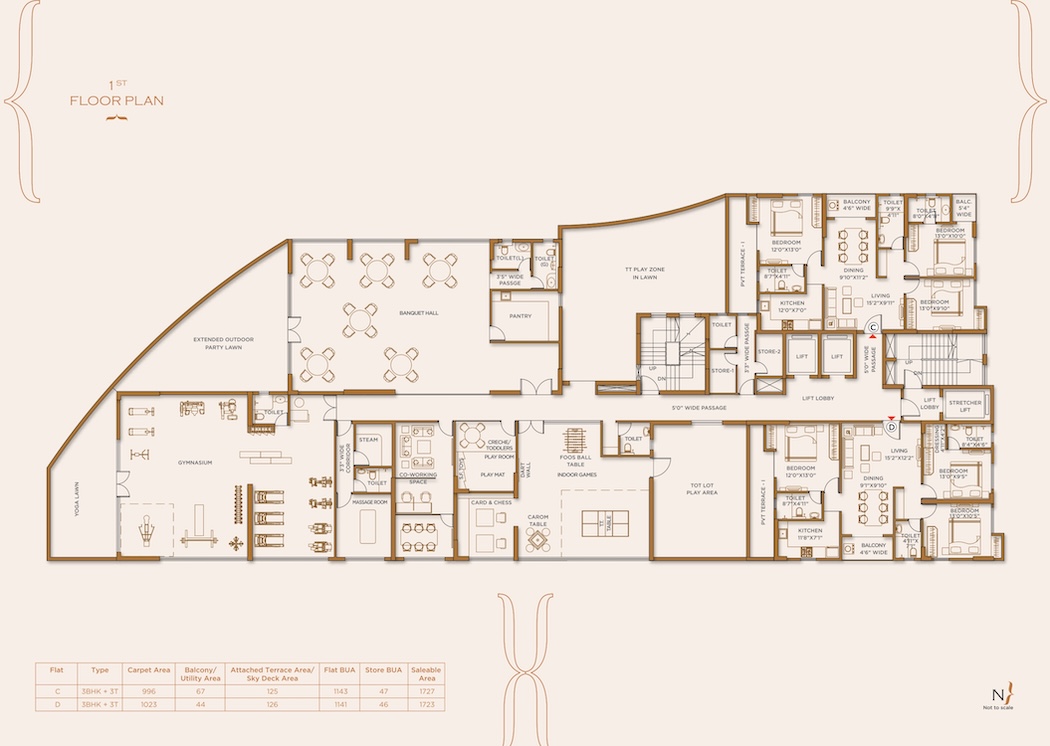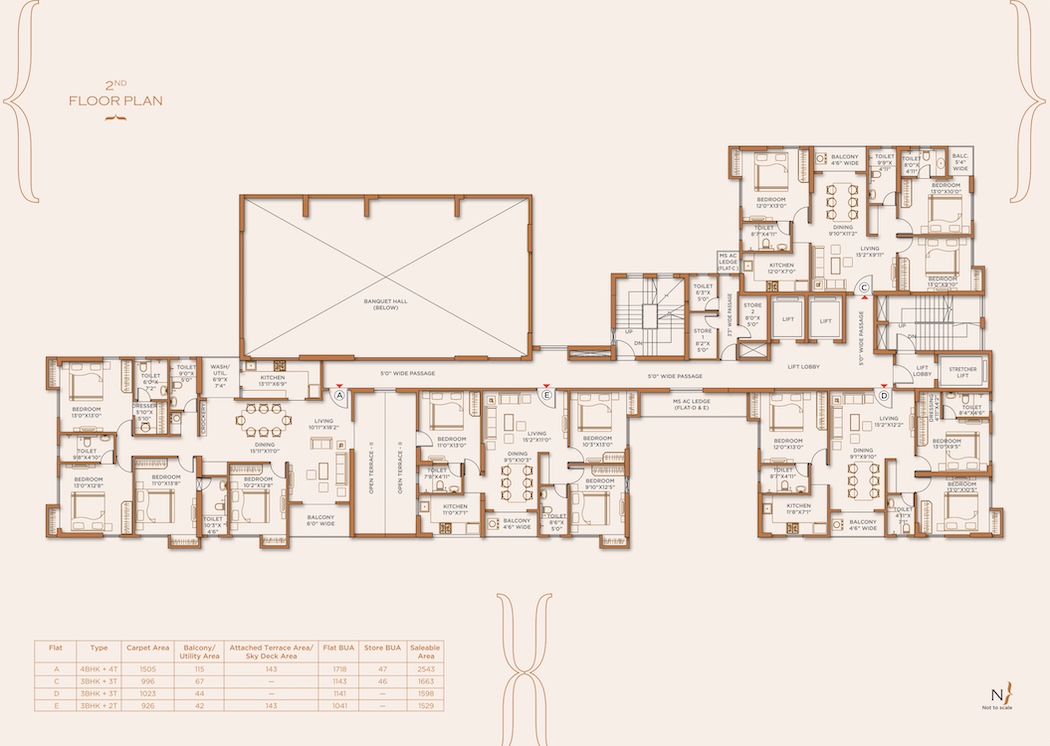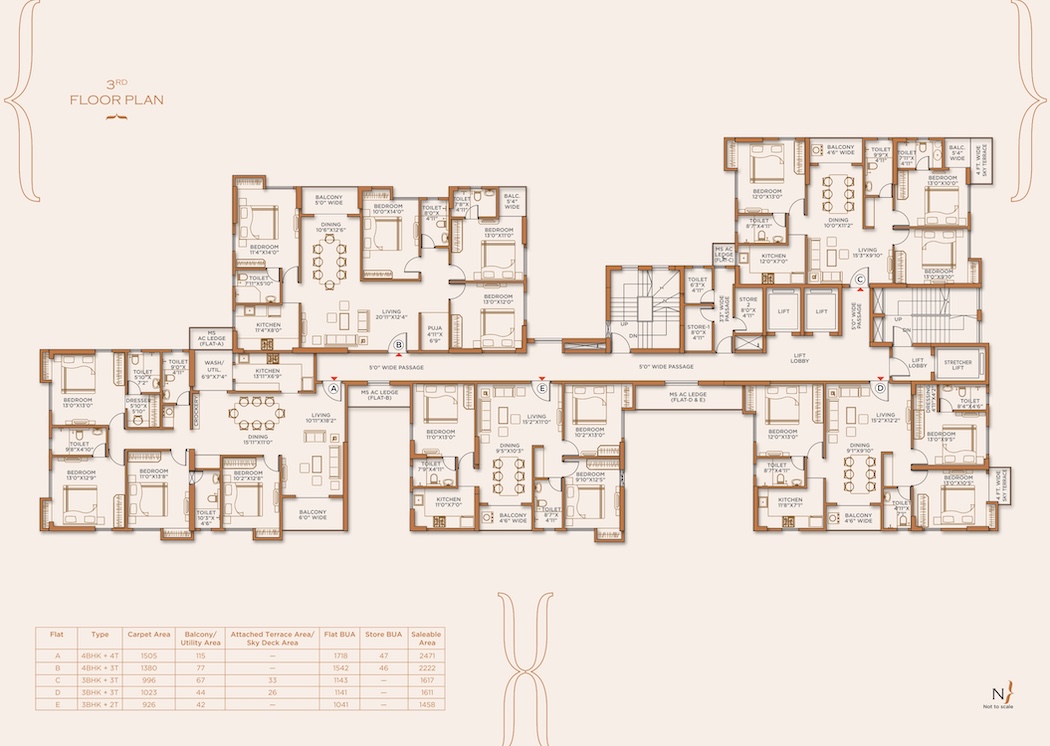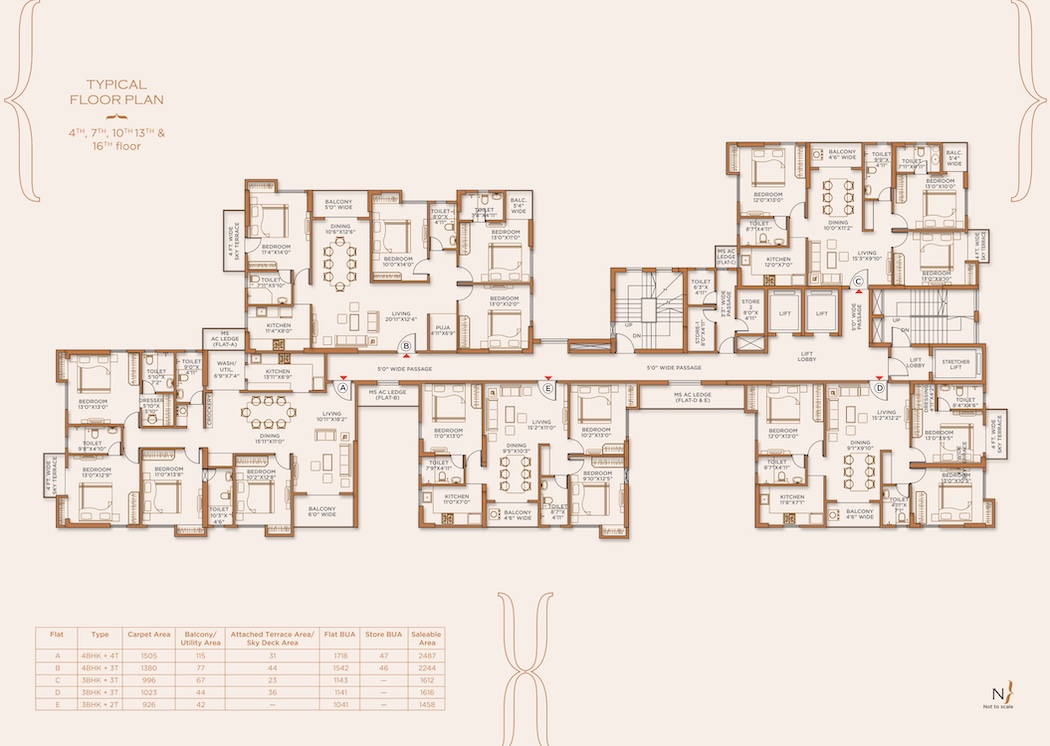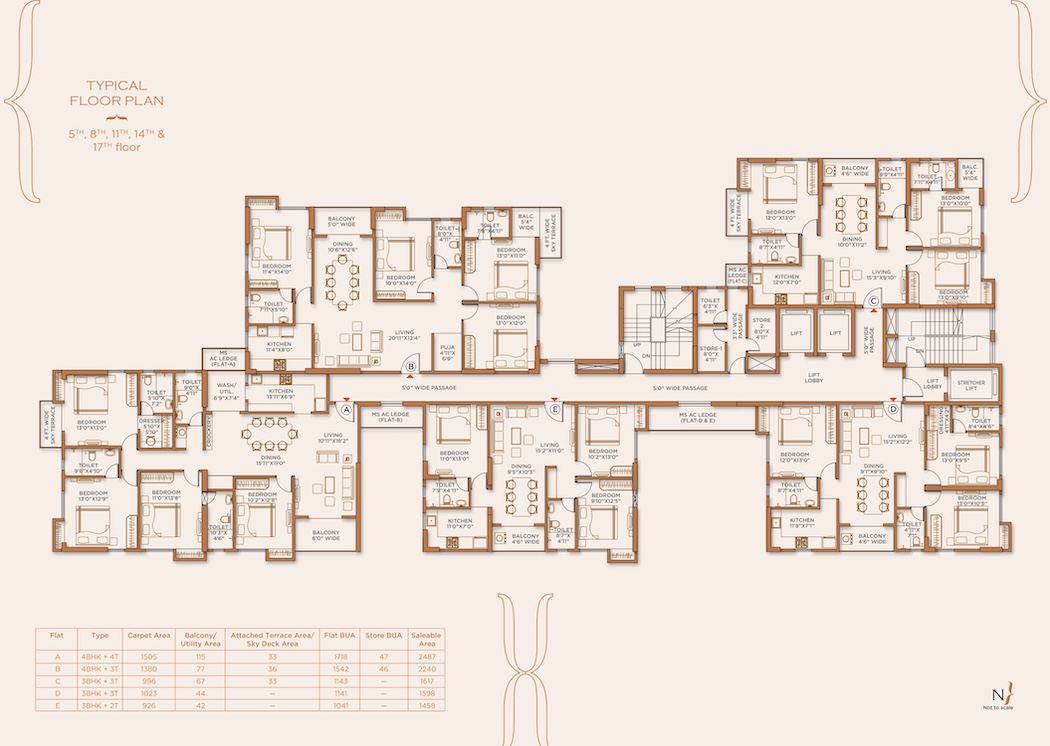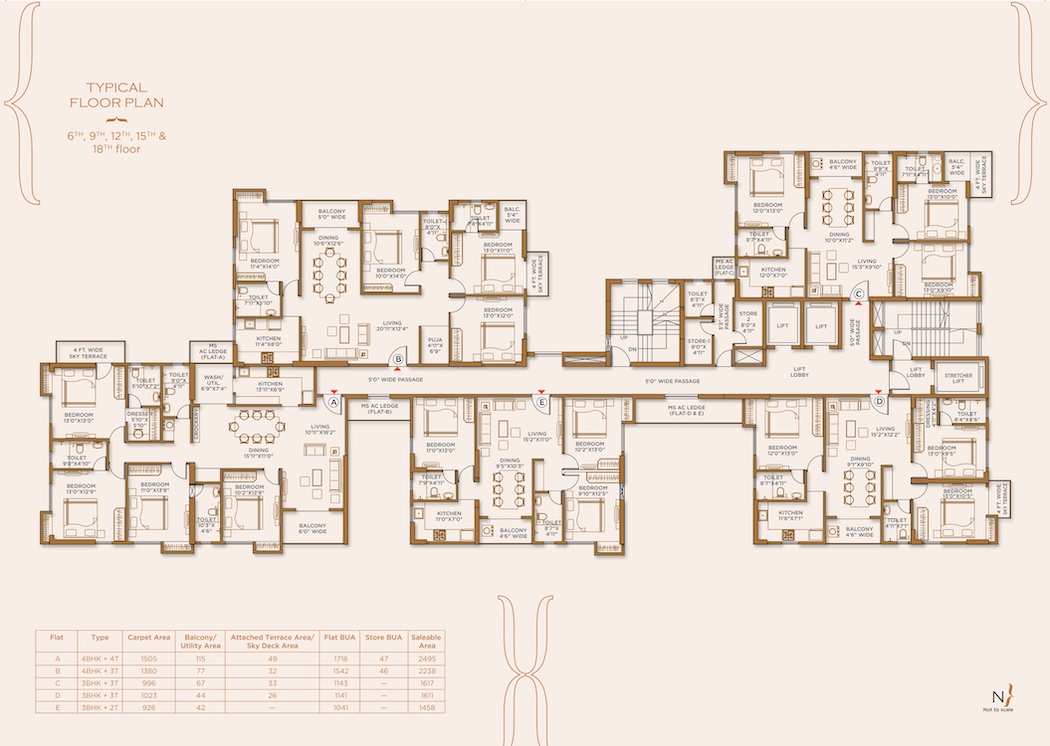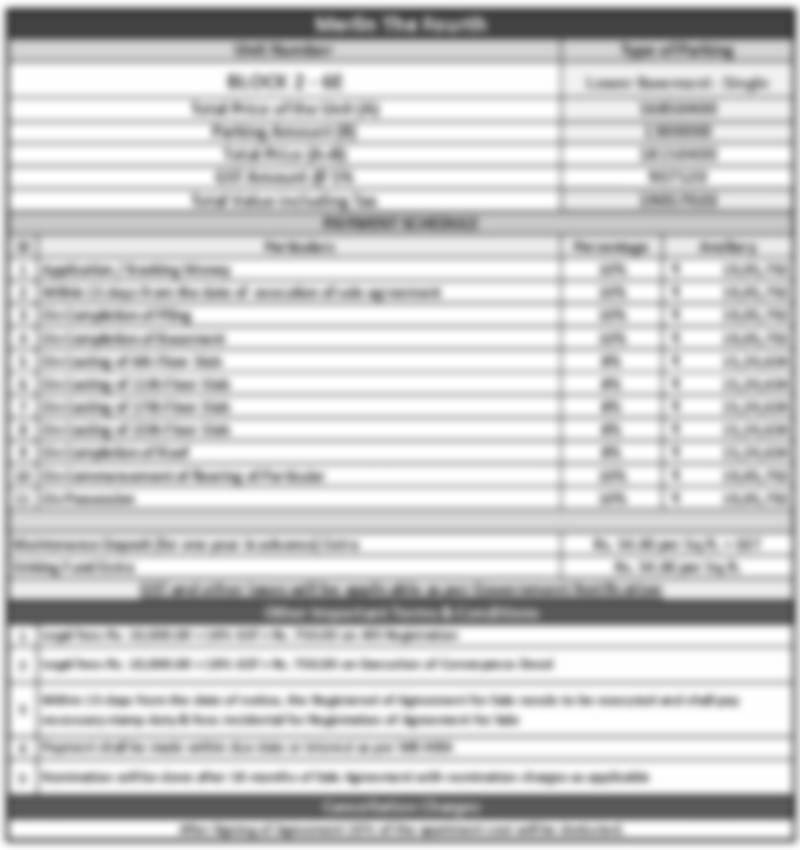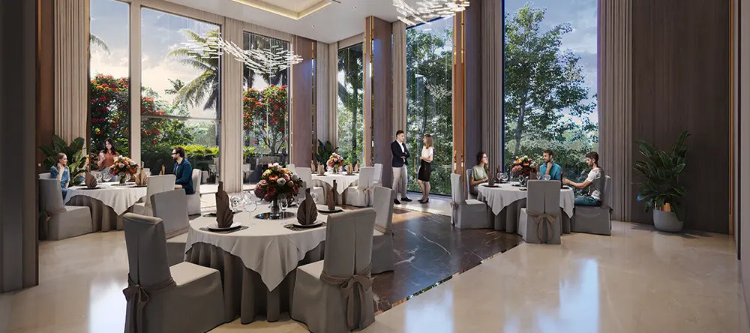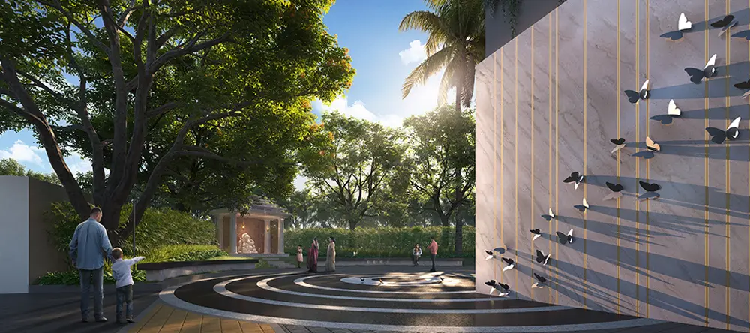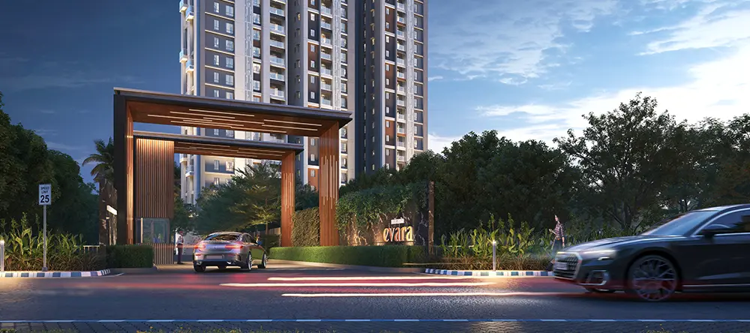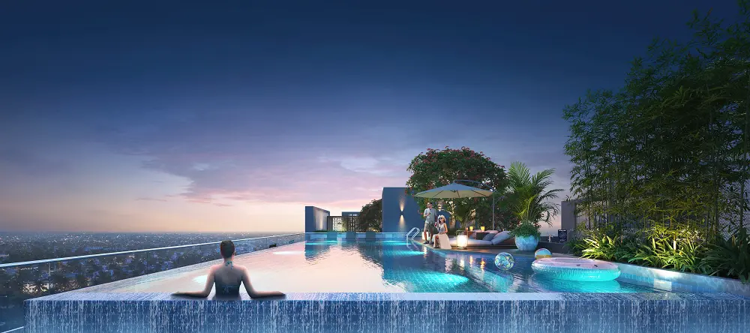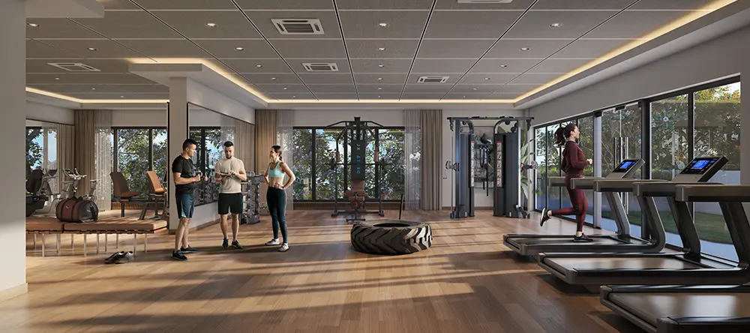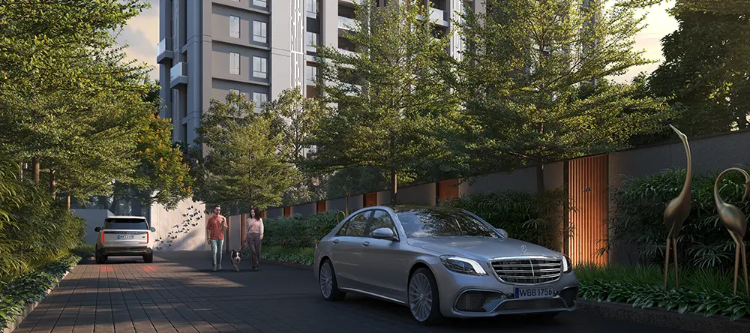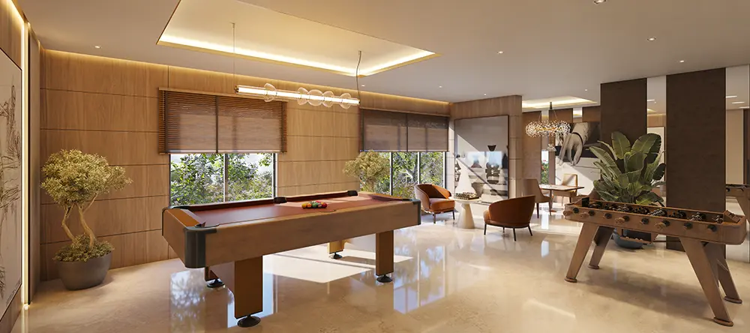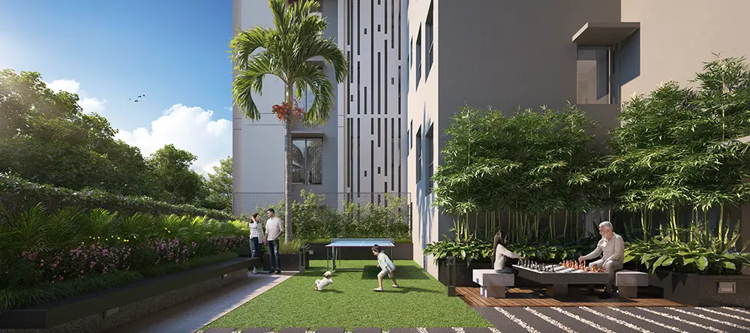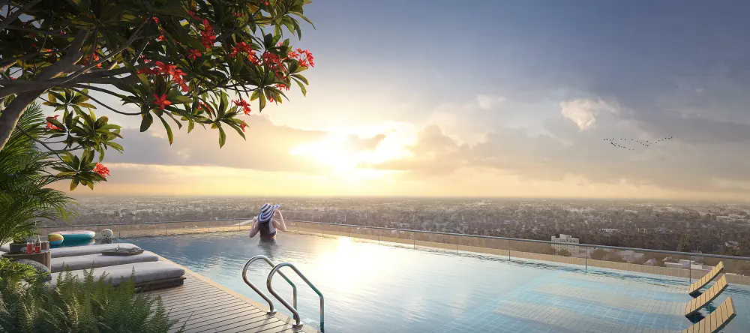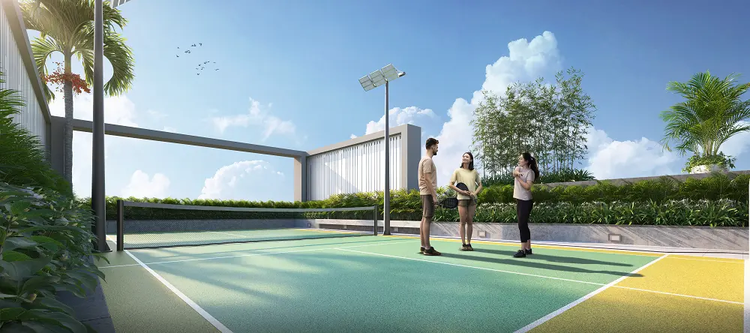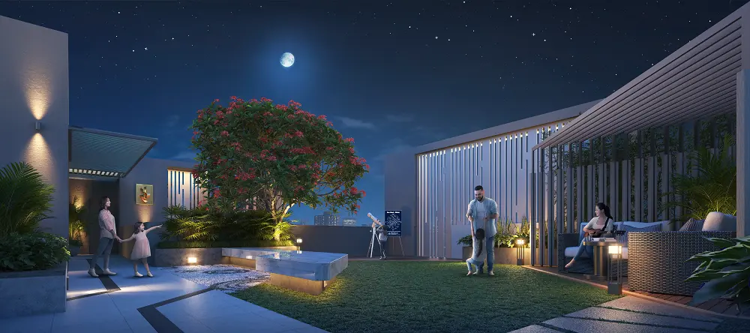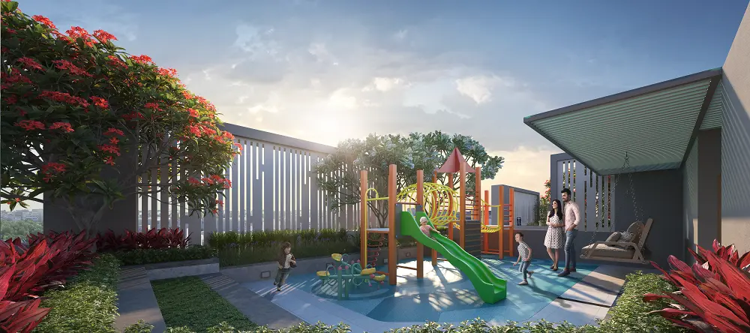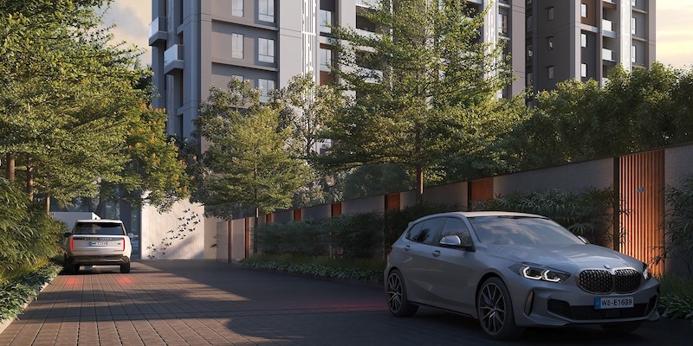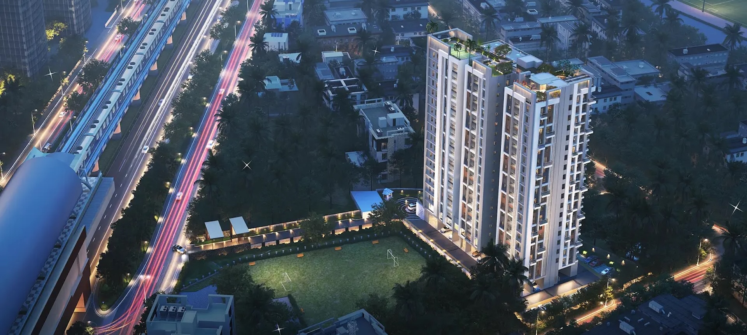
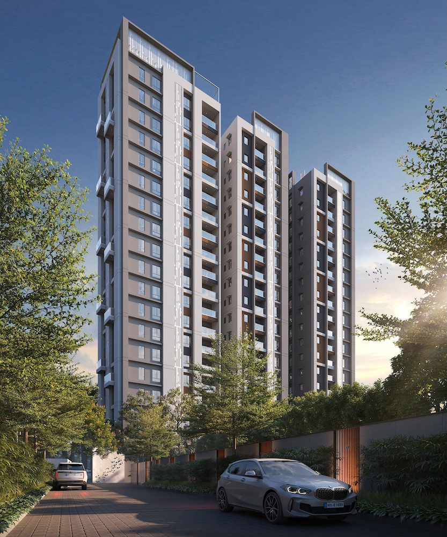
Mirania Evara
Mirania Group proudly presents Mirania Evara, a premium luxury residential project located in the heart of EM Bypass, opposite Metro Cash & Carry. Designed to elevate urban living, this stand-alone high-rise seamlessly blends contemporary architecture with timeless elegance, offering an unparalleled lifestyle experience.
Situated in one of Kolkata’s most coveted locations, Mirania Evara offers effortless access to Salt Lake, Rajarhat, and central Kolkata. Its proximity to major business districts, IT hubs, and entertainment zones ensures a well-connected lifestyle. Additionally, leading healthcare centres like AMRI and Ruby Hospital, along with top schools and universities, make it an ideal choice for families.
Spread across 52 Katha, Mirania Evara boasts a B+G+18 tower with 90 exclusive 3BHK and 4BHK apartments. With just 5 units per floor, each residence is meticulously designed to maximise natural light, ventilation, and functionality. Expansive balconies offer breathtaking green views, while triple-height sky balconies on alternate floors provide a unique connection with nature.
The vertical façade highlights Mirania Evara’s architectural excellence, setting it apart as a landmark in Kolkata’s skyline. A rooftop lifestyle club featuring an infinity pool, wellness facilities, and community spaces such as a spill-over lawn enhances the premium living experience.

Mirania Evara Walkthrough
Being successful in creating an imperative springboard that designs a competitive edge, Mirania Realty, lead by Mr. Kishan Mirania Agarwal and Mr. Bishan Mirania Agarwal propels the business forward, building concrete structures that are a catalyst for the brand’s progress growth cycle.
Through well-designed living and working spaces, we prioritize a world of comfort and security for every valued customer. Focussing on our every growing presence in the City of Joy, our customers develop a positive perception that scales the realty segment to newer heights. Focussing on developing a positive brand identity that exudes sophistication and luxury, we strengthen bonds that are meticulously designed with utmost care and affection.

